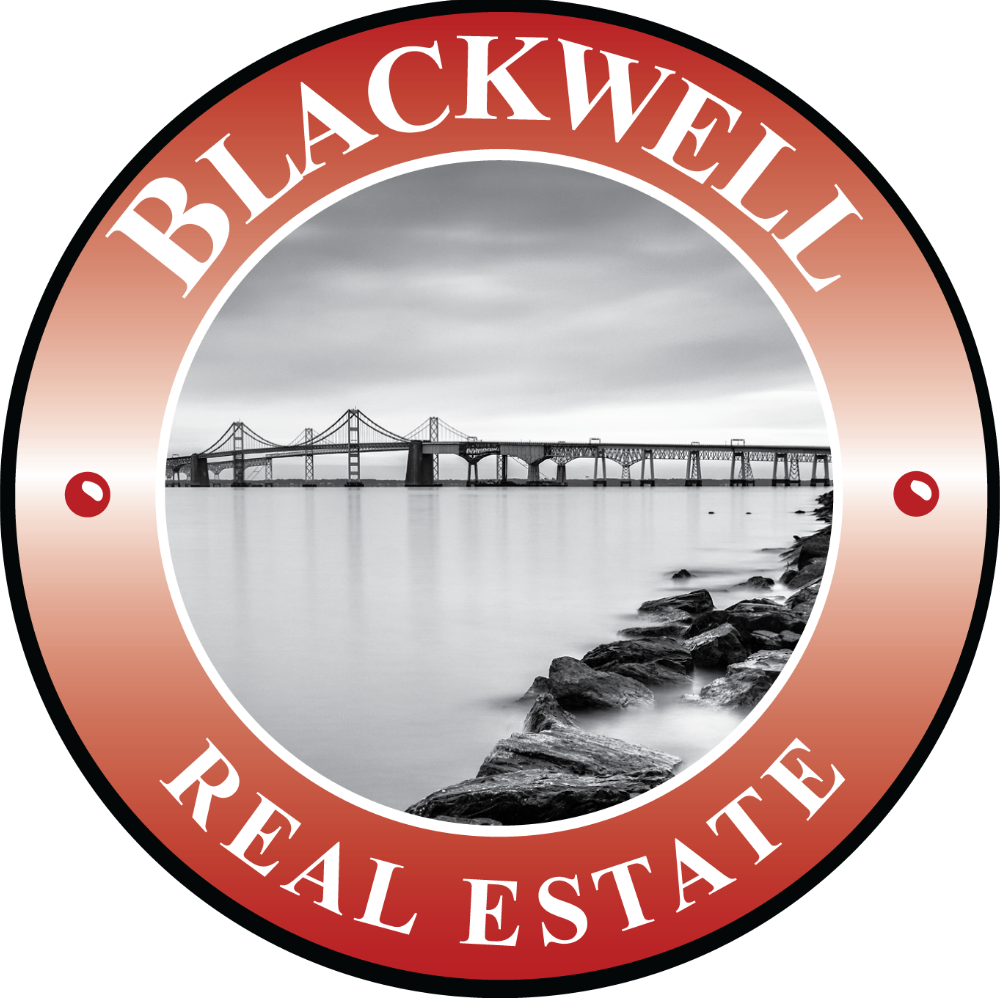
UPDATED:
Key Details
Property Type Single Family Home
Sub Type Detached
Listing Status Active
Purchase Type For Sale
Square Footage 1,661 sqft
Price per Sqft $246
Subdivision Mount Washington
MLS Listing ID MDBA2179062
Style Craftsman
Bedrooms 3
Full Baths 2
HOA Y/N N
Abv Grd Liv Area 1,661
Year Built 1942
Available Date 2025-09-08
Annual Tax Amount $5,265
Tax Year 2024
Lot Size 7,496 Sqft
Acres 0.17
Property Sub-Type Detached
Source BRIGHT
Property Description
Step onto the wide double front porch—perfect for morning coffee, a swing, or a screened-in retreat. Inside, a bright and spacious living room features a gas fireplace and bay window, creating a warm gathering space. The renovated kitchen offers modern cabinetry, stainless steel appliances, and seamless flow to the dining area. Two bedrooms and a full bath complete the main level, including one with direct backyard access.
Out back, a large two-tiered deck overlooks a fully fenced, landscaped yard—an outdoor haven with fruit trees and garden plots, ideal for entertaining, relaxing, or cultivating your own produce.
Upstairs, an airy landing makes an excellent office, playroom, or reading nook, with two additional bedrooms and a full bath tucked away for privacy.
The lower level offers a massive waterproofed basement with walk-out access—perfect for storage or future expansion. Thoughtful upgrades include new HVAC with central air and mini-splits, a new hot water heater, and updated laundry systems. Every detail reflects exceptional care and pride of ownership.
Zoned for Mount Washington Elementary and Middle School, this home combines classic charm, modern comfort, and a prime location—just minutes from Sinai Hospital, Johns Hopkins at Mount Washington, local restaurants, boutiques, and the Light Rail for an easy commute.
Location
State MD
County Baltimore City
Zoning R-1
Rooms
Other Rooms Living Room, Dining Room, Bedroom 3, Bedroom 4, Kitchen, Den, Basement, Bedroom 1, Full Bath
Basement Outside Entrance, Unfinished, Space For Rooms
Main Level Bedrooms 1
Interior
Interior Features Air Filter System, Bathroom - Tub Shower, Bathroom - Stall Shower, Carpet, Ceiling Fan(s), Entry Level Bedroom, Floor Plan - Open, Floor Plan - Traditional, Formal/Separate Dining Room, Kitchen - Gourmet, Wood Floors
Hot Water Natural Gas
Heating Hot Water
Cooling Central A/C, Ductless/Mini-Split
Fireplaces Number 1
Fireplaces Type Gas/Propane
Equipment Air Cleaner, Built-In Microwave, Dishwasher, Disposal, Dryer, Refrigerator, Stove, Stainless Steel Appliances, Washer, Water Heater
Fireplace Y
Window Features Double Hung,Vinyl Clad
Appliance Air Cleaner, Built-In Microwave, Dishwasher, Disposal, Dryer, Refrigerator, Stove, Stainless Steel Appliances, Washer, Water Heater
Heat Source Natural Gas
Laundry Basement
Exterior
Exterior Feature Deck(s), Porch(es)
Fence Rear, Fully
Water Access N
Accessibility None
Porch Deck(s), Porch(es)
Garage N
Building
Story 2
Foundation Stone, Brick/Mortar
Above Ground Finished SqFt 1661
Sewer Public Sewer
Water Public
Architectural Style Craftsman
Level or Stories 2
Additional Building Above Grade
New Construction N
Schools
Elementary Schools Mount Washington
School District Baltimore City Public Schools
Others
Senior Community No
Tax ID 0327224484 004
Ownership Fee Simple
SqFt Source 1661
Security Features Security System
Acceptable Financing Cash, Conventional, FHA, VA
Listing Terms Cash, Conventional, FHA, VA
Financing Cash,Conventional,FHA,VA
Special Listing Condition Standard





