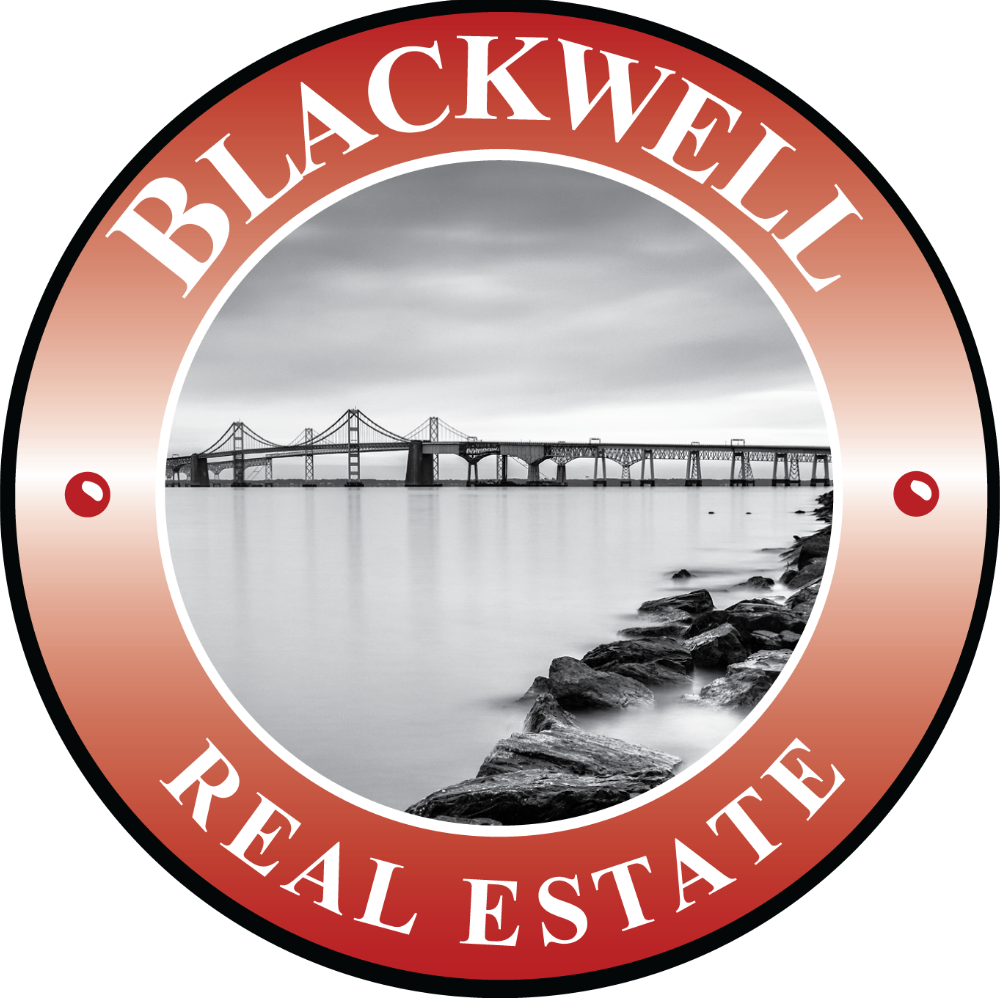
UPDATED:
Key Details
Property Type Condo
Sub Type Condo/Co-op
Listing Status Active
Purchase Type For Sale
Square Footage 1,763 sqft
Price per Sqft $264
Subdivision Four Seasons At Ashburn Village
MLS Listing ID VALO2106714
Style Traditional
Bedrooms 2
Full Baths 2
Condo Fees $627/mo
HOA Fees $112/mo
HOA Y/N Y
Year Built 2005
Available Date 2025-09-13
Annual Tax Amount $3,623
Tax Year 2025
Property Sub-Type Condo/Co-op
Source BRIGHT
Property Description
Providing a warm and inviting feeling to this home are the brand new hardwood floors throughout the formal dining room, living room, sun room, and kitchen areas. The kitchen has also been recently updated with new granite countertops and backsplash. Beautiful crown molding, columns and chair rails provide an added elegant touch to the formal dining room. The large living room flows into the sun room, which flows through to the breakfast room and kitchen. The separate den space as you enter the condo is perfect to unwind with a good book, or an ideal spot for a home office, or additional seating.
The bedrooms and bathrooms are located on each side of the condo. The spacious private primary bedroom suite has lots of natural light and includes a large walk-in closet with a beautiful spa bathroom that has a separate shower and soaking bathtub. Across the main living space, is the 2nd light filled bedroom, 2nd full bathroom, coat closet and laundry room.
This condo is Move-in ready with over $50K in upgrades: Hardwood floors - 2025, New windows & blinds - 2024, Kitchen granite countertops and backsplash - 2024, Fresh paint - 2024, HVAC - 2022, Primary bathroom - 2021.
The secure building offers key fob entry, exterior security cameras and intercom entrance - providing security for all residents. This unit includes an assigned parking spot in the covered garage and a storage space on the garage level.
Enjoy the quiet onsite Community Clubhouse with a workout facility, space for private events and meetings, and a patio picnic area with a gazebo. As part of Ashburn Village HOA, you can also enjoy all the amenities that Ashburn Village has to offer, such as the Sports Pavilion, pools, tennis courts, 8 lakes/ ponds, and 50 miles of jogging/walking and bike trails.
Location is EVERYTHING! The Four Seasons Community is within walking distance to the Loudoun Senior Center, and within a few miles to Shops, Restaurants, Library, One Loudoun Shopping Center, Dulles Town Center Mall, Loudoun Hospital and Dulles International Airport.
Location
State VA
County Loudoun
Zoning PDH4
Rooms
Other Rooms Living Room, Dining Room, Primary Bedroom, Bedroom 2, Den, Foyer, Breakfast Room, Sun/Florida Room, Mud Room, Bathroom 2, Primary Bathroom
Main Level Bedrooms 2
Interior
Interior Features Bathroom - Soaking Tub, Bathroom - Tub Shower, Bathroom - Walk-In Shower, Breakfast Area, Carpet, Ceiling Fan(s), Chair Railings, Crown Moldings, Dining Area, Floor Plan - Traditional, Kitchen - Eat-In, Walk-in Closet(s), Wood Floors
Hot Water Electric
Heating Forced Air
Cooling Central A/C, Ceiling Fan(s)
Equipment Built-In Microwave, Dishwasher, Dryer, ENERGY STAR Refrigerator, Icemaker, Oven/Range - Electric, Stainless Steel Appliances, Washer, Stove
Fireplace N
Window Features ENERGY STAR Qualified
Appliance Built-In Microwave, Dishwasher, Dryer, ENERGY STAR Refrigerator, Icemaker, Oven/Range - Electric, Stainless Steel Appliances, Washer, Stove
Heat Source Natural Gas
Laundry Dryer In Unit, Washer In Unit
Exterior
Parking Features Covered Parking
Garage Spaces 1.0
Amenities Available Baseball Field, Basketball Courts, Bike Trail, Club House, Common Grounds, Community Center, Elevator, Exercise Room, Extra Storage, Fitness Center, Jog/Walk Path, Pool - Indoor, Pool - Outdoor, Reserved/Assigned Parking, Security, Tennis Courts
Water Access N
Accessibility 32\"+ wide Doors, 36\"+ wide Halls, Elevator, Grab Bars Mod, Other
Attached Garage 1
Total Parking Spaces 1
Garage Y
Building
Story 4
Unit Features Garden 1 - 4 Floors
Sewer Public Septic, Public Sewer
Water Public
Architectural Style Traditional
Level or Stories 4
Additional Building Above Grade, Below Grade
New Construction N
Schools
School District Loudoun County Public Schools
Others
Pets Allowed Y
HOA Fee Include Ext Bldg Maint,Common Area Maintenance,Health Club,Pool(s),Recreation Facility,Snow Removal,Trash,Lawn Maintenance,Water
Senior Community Yes
Age Restriction 55
Tax ID 059283100010
Ownership Condominium
Security Features Intercom,Main Entrance Lock,Security System,Smoke Detector,Sprinkler System - Indoor,Exterior Cameras
Special Listing Condition Standard
Pets Allowed Size/Weight Restriction





