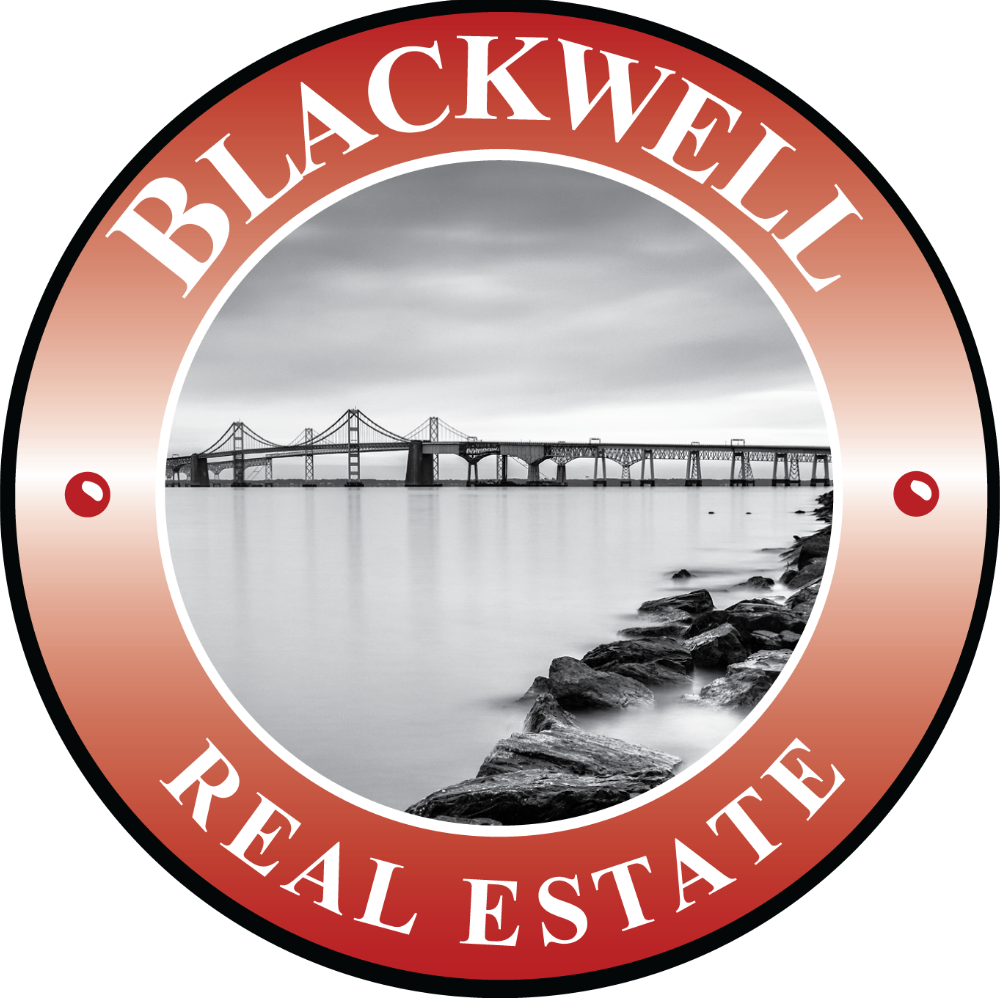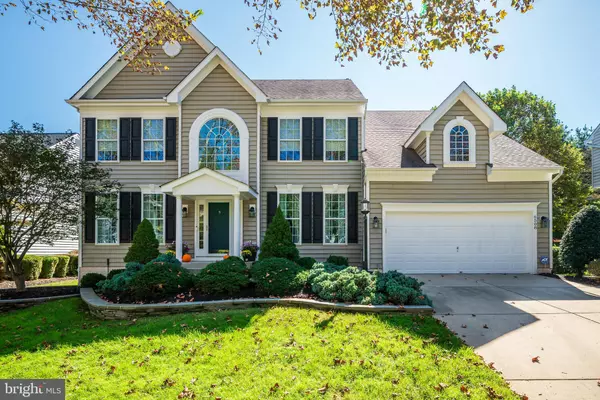
UPDATED:
Key Details
Property Type Single Family Home
Sub Type Detached
Listing Status Active
Purchase Type For Sale
Square Footage 4,692 sqft
Price per Sqft $255
Subdivision River Hill
MLS Listing ID MDHW2060404
Style Colonial
Bedrooms 4
Full Baths 3
Half Baths 1
HOA Fees $2,917/ann
HOA Y/N Y
Abv Grd Liv Area 3,344
Year Built 1998
Available Date 2025-10-10
Annual Tax Amount $13,064
Tax Year 2024
Lot Size 0.298 Acres
Acres 0.3
Property Sub-Type Detached
Source BRIGHT
Property Description
Location
State MD
County Howard
Zoning NT
Rooms
Other Rooms Living Room, Dining Room, Primary Bedroom, Bedroom 2, Bedroom 3, Bedroom 4, Kitchen, Game Room, Family Room, Foyer, Breakfast Room, Maid/Guest Quarters, Mud Room, Office, Recreation Room, Storage Room, Primary Bathroom, Full Bath, Half Bath, Additional Bedroom
Basement Full, Fully Finished, Poured Concrete, Sump Pump, Walkout Stairs
Interior
Interior Features 2nd Kitchen, Bathroom - Jetted Tub, Bathroom - Stall Shower, Bathroom - Tub Shower, Breakfast Area, Carpet, Ceiling Fan(s), Chair Railings, Combination Dining/Living, Crown Moldings, Dining Area, Family Room Off Kitchen, Floor Plan - Open, Formal/Separate Dining Room, Kitchen - Gourmet, Kitchen - Island, Pantry, Primary Bath(s), Recessed Lighting, Sprinkler System, Upgraded Countertops, Walk-in Closet(s)
Hot Water Natural Gas
Heating Central, Forced Air, Humidifier, Programmable Thermostat
Cooling Central A/C, Ceiling Fan(s)
Flooring Carpet, Ceramic Tile, Hardwood, Luxury Vinyl Plank, Solid Hardwood, Wood
Fireplaces Number 2
Fireplaces Type Brick, Fireplace - Glass Doors, Mantel(s)
Equipment Built-In Microwave, Cooktop, Dishwasher, Disposal, Dryer, Exhaust Fan, Icemaker, Humidifier, Oven - Wall, Refrigerator, Stainless Steel Appliances, Washer
Fireplace Y
Window Features Double Pane,Energy Efficient,Insulated,Palladian,Screens,Vinyl Clad
Appliance Built-In Microwave, Cooktop, Dishwasher, Disposal, Dryer, Exhaust Fan, Icemaker, Humidifier, Oven - Wall, Refrigerator, Stainless Steel Appliances, Washer
Heat Source Natural Gas
Laundry Main Floor, Has Laundry, Dryer In Unit, Washer In Unit
Exterior
Exterior Feature Deck(s)
Parking Features Garage - Front Entry, Garage Door Opener, Inside Access
Garage Spaces 4.0
Utilities Available Cable TV, Under Ground
Amenities Available Basketball Courts, Club House, Community Center, Common Grounds, Fitness Center, Golf Course Membership Available, Jog/Walk Path, Pool - Indoor, Pool - Outdoor, Recreational Center, Swimming Pool, Tennis - Indoor, Tennis Courts, Tot Lots/Playground
Water Access N
View Garden/Lawn, Trees/Woods
Roof Type Architectural Shingle
Accessibility None
Porch Deck(s)
Attached Garage 2
Total Parking Spaces 4
Garage Y
Building
Lot Description Backs to Trees, Cul-de-sac, Front Yard, Rear Yard, Trees/Wooded
Story 3
Foundation Active Radon Mitigation, Slab
Above Ground Finished SqFt 3344
Sewer Public Sewer
Water Public
Architectural Style Colonial
Level or Stories 3
Additional Building Above Grade, Below Grade
Structure Type 2 Story Ceilings,9'+ Ceilings
New Construction N
Schools
Elementary Schools Swansfield
Middle Schools Clarksville
High Schools River Hill
School District Howard County Public School System
Others
HOA Fee Include Common Area Maintenance,Management,Recreation Facility
Senior Community No
Tax ID 1415118407
Ownership Fee Simple
SqFt Source 4692
Security Features Security System
Special Listing Condition Standard





