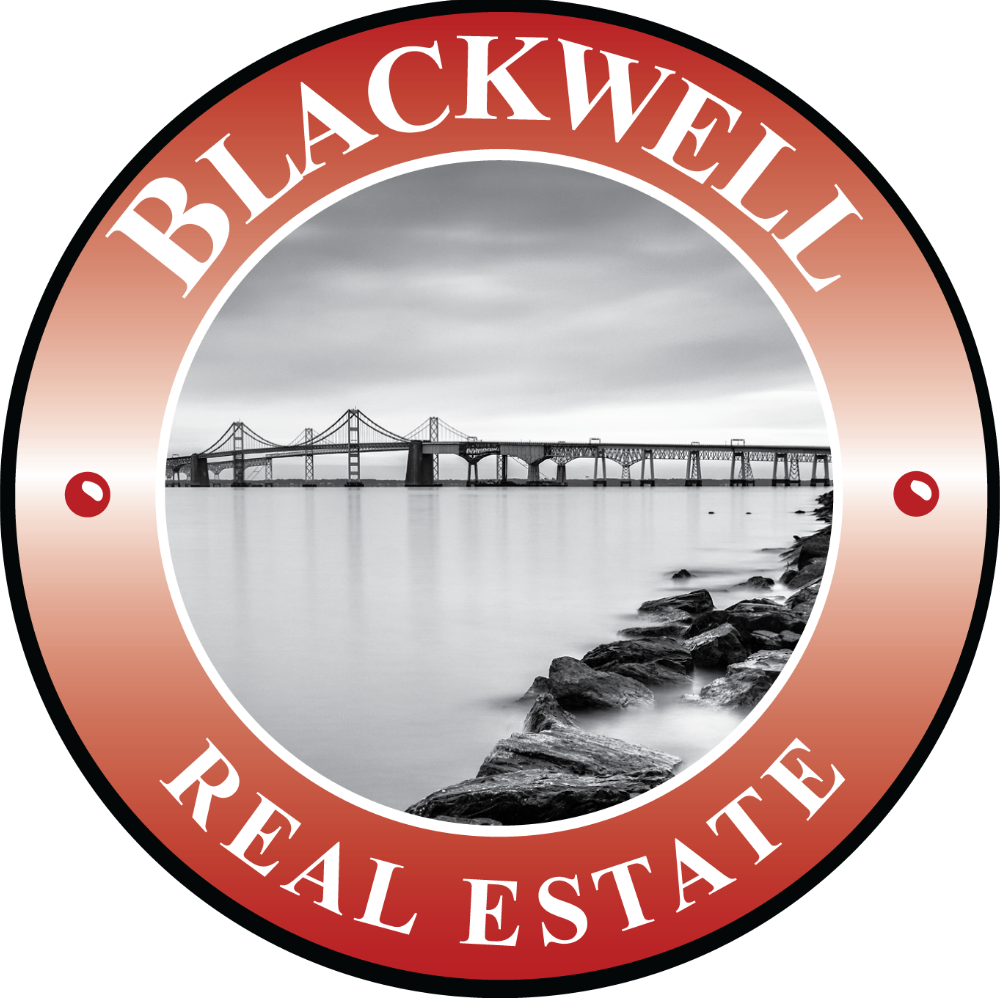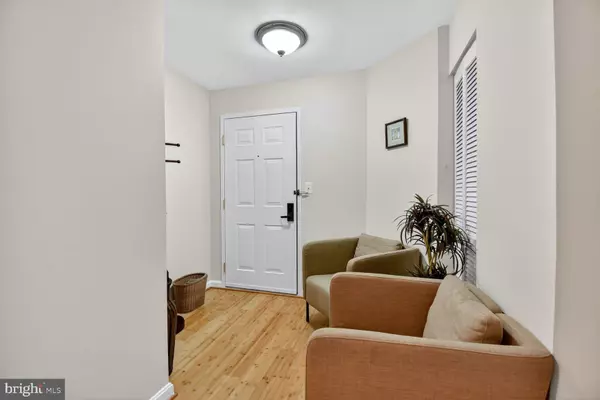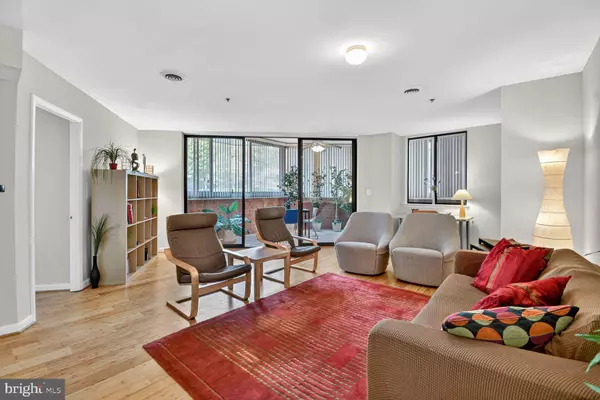
UPDATED:
Key Details
Property Type Condo
Sub Type Condo/Co-op
Listing Status Active
Purchase Type For Sale
Square Footage 919 sqft
Price per Sqft $489
Subdivision Westview At Ballston Metro
MLS Listing ID VAAR2064744
Style Traditional,Unit/Flat,Other
Bedrooms 2
Full Baths 1
Condo Fees $695/mo
HOA Y/N N
Abv Grd Liv Area 919
Year Built 2005
Available Date 2025-10-10
Annual Tax Amount $4,832
Tax Year 2025
Property Sub-Type Condo/Co-op
Source BRIGHT
Property Description
Enter into a foyer with a coat closet and space for seating or a console. As you proceed, you will find a large living room, open kitchen with stainless steel appliances and sunroom, currently used for dining. The 2nd bedroom is just off of the living room. On the other side of the apartment is the primary bedroom, a gorgeously renovated bathroom and laundry. This layout is ideal for entertaining, as it allows privacy for the primary bedroom, away from the spacious living area where guests may gather.
Indulge in the vibrant urban lifestyle at Westview, a pet-friendly building that is sited in the heart of Ballston, where dining, shopping and recreation intersect. Residents benefit from a suite of desirable amenities, including a roof-top pool and sunning deck, garage parking, state-of-the-art gym, business center and party room. Within a few blocks of the metro and I-66, enjoy a convenient commute to several employment hubs, including Tyson's Corner, Reston, Capitol Hill, and downtown DC. Welcome home!
Location
State VA
County Arlington
Zoning RC
Rooms
Other Rooms Bedroom 1, Bathroom 1
Main Level Bedrooms 2
Interior
Interior Features Ceiling Fan(s), Combination Dining/Living, Floor Plan - Open, Wood Floors, Window Treatments
Hot Water Electric
Heating Central
Cooling Central A/C
Flooring Hardwood
Equipment Built-In Microwave, Dishwasher, Disposal, Dryer, Dryer - Electric, Dryer - Front Loading, Microwave, Oven/Range - Electric, Refrigerator, Stainless Steel Appliances, Washer, Washer - Front Loading, Washer/Dryer Stacked
Fireplace N
Appliance Built-In Microwave, Dishwasher, Disposal, Dryer, Dryer - Electric, Dryer - Front Loading, Microwave, Oven/Range - Electric, Refrigerator, Stainless Steel Appliances, Washer, Washer - Front Loading, Washer/Dryer Stacked
Heat Source Electric
Laundry Dryer In Unit, Has Laundry, Washer In Unit
Exterior
Parking Features Underground
Garage Spaces 1.0
Parking On Site 1
Utilities Available Electric Available, Cable TV Available, Phone Available, Water Available
Amenities Available Common Grounds, Elevator, Exercise Room, Fitness Center, Meeting Room, Party Room, Pool - Outdoor, Swimming Pool
Water Access N
Accessibility Elevator
Total Parking Spaces 1
Garage Y
Building
Story 1
Unit Features Hi-Rise 9+ Floors
Above Ground Finished SqFt 919
Sewer Public Sewer
Water Public
Architectural Style Traditional, Unit/Flat, Other
Level or Stories 1
Additional Building Above Grade
New Construction N
Schools
School District Arlington County Public Schools
Others
Pets Allowed Y
HOA Fee Include Common Area Maintenance,Ext Bldg Maint,Management,Pool(s),Reserve Funds,Snow Removal,Trash,Water
Senior Community No
Tax ID 14-017-029
Ownership Condominium
SqFt Source 919
Security Features 24 hour security,Intercom
Acceptable Financing Cash, Conventional
Listing Terms Cash, Conventional
Financing Cash,Conventional
Special Listing Condition Standard
Pets Allowed Cats OK, Dogs OK





