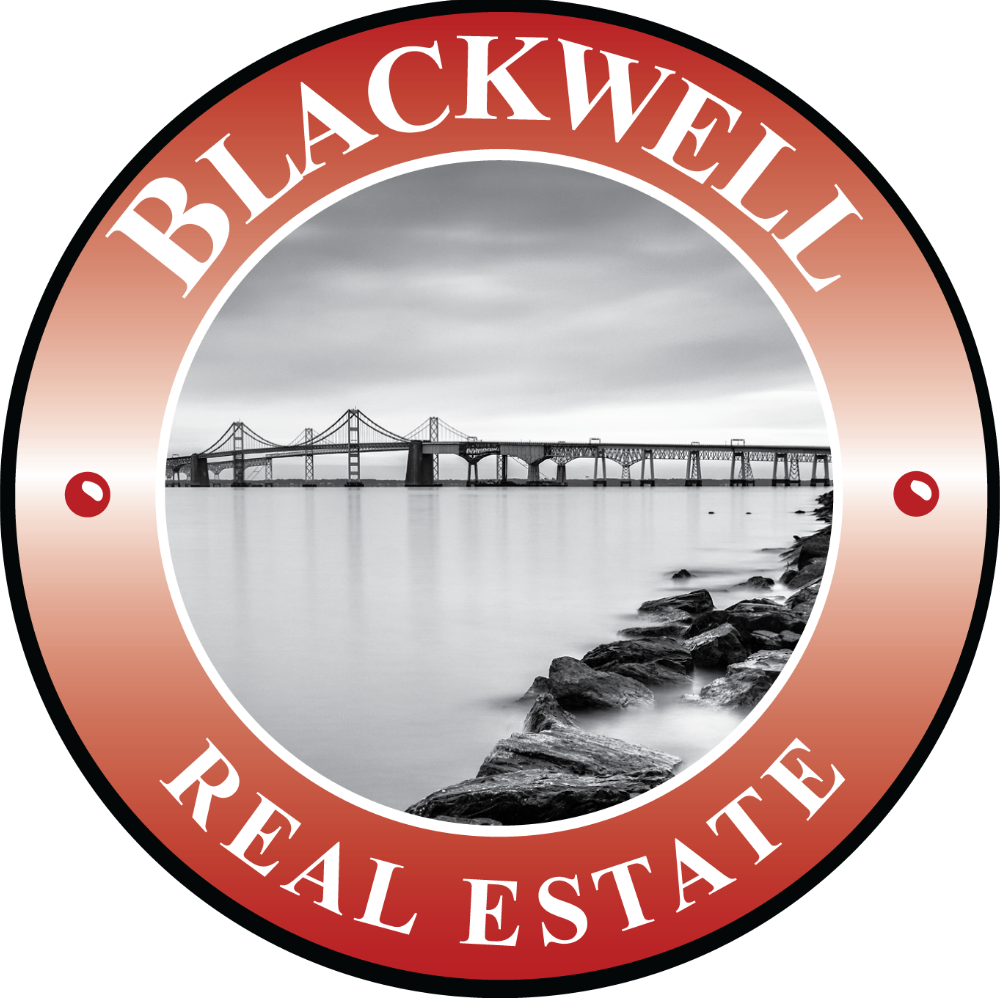
UPDATED:
Key Details
Property Type Single Family Home
Sub Type Detached
Listing Status Coming Soon
Purchase Type For Sale
Square Footage 3,482 sqft
Price per Sqft $423
Subdivision None Available
MLS Listing ID MDAA2128060
Style Craftsman
Bedrooms 5
Full Baths 4
Half Baths 2
HOA Y/N N
Abv Grd Liv Area 3,482
Year Built 2006
Available Date 2025-10-17
Annual Tax Amount $10,287
Tax Year 2024
Lot Size 2.180 Acres
Acres 2.18
Property Sub-Type Detached
Source BRIGHT
Property Description
At the center of the home is a true showstopper: the chef's kitchen, remodeled in 2023. This kitchen exudes luxury with its professional copper range hood, stainless steel Wolf appliances including a gas cooktop with griddle, double ovens, Sub-Zero paneled refrigerator, and Sub-Zero beverage refrigerator. The combination of porcelain countertops, a quartz island, and custom cabinetry makes this kitchen a true culinary experience—for cooking as well as entertaining.
This home features the ultimate open floor plan, with the family room just off the kitchen. Notice the natural light filling the room and the view of the pool while sitting by the magnificent wood fireplace with its quartz surround. The private primary suite is a serene retreat, with updated carpeting, a cozy window seat overlooking the outdoor oasis, and a private entrance to the backyard and pool for a late-night swim or hot tub relaxation. The primary bath was recently updated with a quartz countertop, double sinks, and newly tiled bath and shower. The primary closet is a dream come true, with jewelry drawers, custom cabinetry, dedicated laundry space, and a window seat with storage. An additional suite on the first floor provides a perfect retreat for family and guests. The mudroom/laundry room, remodeled in 2023, is both stylish and functional, featuring quartz countertops, a tiled backsplash, front-load washer and dryer, extra-deep sink, and custom cabinetry.
The second level boasts new carpet and three oversized bedrooms with walk-in closets, as well as an additional full bathroom.
The basement is a true standout with a speakeasy vibe built for unforgettable gatherings. An entertainer's bar is equipped with a kitchen, quartz countertops, zinc bar table, beverage fridge, dishwasher, custom cabinetry, and lighting. The spa-like full bath in the basement includes a cedar sauna, an oversized shower with dual rain heads, and a separate water closet. A distinctive half bath features a refurbished custom urinal. A full laundry area is also in the basement, perfect for washing pool towels or gym clothes after your workout in your very own gym.
The exterior is truly magnificent with its heated saltwater pool, extensive landscaping and hardscaping, hot tub, and plenty of room for entertaining. A view of the adjacent farm adds to the backyard ambiance. This is a must-see on your home search! More than a home, it's a lifestyle—a sanctuary and a deeply soulful retreat where luxury meets nature in every possible way. THIS IS A MUST SEE PROPERTY!
Location
State MD
County Anne Arundel
Zoning 1
Rooms
Basement Other
Main Level Bedrooms 2
Interior
Interior Features 2nd Kitchen, Attic, Bar, Bathroom - Walk-In Shower, Built-Ins, Ceiling Fan(s), Chair Railings, Crown Moldings, Dining Area, Entry Level Bedroom, Family Room Off Kitchen, Floor Plan - Open, Formal/Separate Dining Room, Kitchen - Gourmet, Kitchen - Island, Primary Bath(s), Recessed Lighting, Sauna, Sound System, Upgraded Countertops, Walk-in Closet(s), Water Treat System, Wet/Dry Bar, Window Treatments, Wine Storage, Wood Floors
Hot Water Electric
Heating Heat Pump(s), Forced Air
Cooling Central A/C
Flooring Hardwood, Carpet, Ceramic Tile
Fireplaces Number 1
Fireplaces Type Wood, Fireplace - Glass Doors, Stone
Inclusions audio tower, zinc bar table, all t.v's
Equipment Built-In Microwave, Cooktop, Dryer, Dryer - Front Loading, Icemaker, Instant Hot Water, Oven - Double, Oven - Self Cleaning, Oven - Wall, Oven/Range - Gas, Range Hood, Refrigerator, Washer - Front Loading, Washer/Dryer Stacked
Fireplace Y
Window Features Double Hung,Bay/Bow,Screens,Sliding
Appliance Built-In Microwave, Cooktop, Dryer, Dryer - Front Loading, Icemaker, Instant Hot Water, Oven - Double, Oven - Self Cleaning, Oven - Wall, Oven/Range - Gas, Range Hood, Refrigerator, Washer - Front Loading, Washer/Dryer Stacked
Heat Source Electric, Propane - Owned
Exterior
Exterior Feature Patio(s), Porch(es)
Parking Features Additional Storage Area, Garage - Front Entry, Inside Access, Oversized
Garage Spaces 8.0
Fence Fully, Wood
Pool Concrete, Fenced, Filtered, Heated, Saltwater
Water Access N
View Pasture, Trees/Woods
Roof Type Architectural Shingle
Accessibility None
Porch Patio(s), Porch(es)
Attached Garage 3
Total Parking Spaces 8
Garage Y
Building
Lot Description Backs to Trees, Landscaping, Level, Poolside, Rear Yard, Rural
Story 2
Foundation Slab
Above Ground Finished SqFt 3482
Sewer Private Septic Tank
Water Well
Architectural Style Craftsman
Level or Stories 2
Additional Building Above Grade, Below Grade
Structure Type Cathedral Ceilings,Vaulted Ceilings
New Construction N
Schools
School District Anne Arundel County Public Schools
Others
Senior Community No
Tax ID 020100090220354
Ownership Fee Simple
SqFt Source 3482
Acceptable Financing Cash, Conventional, VA, FHA
Listing Terms Cash, Conventional, VA, FHA
Financing Cash,Conventional,VA,FHA
Special Listing Condition Standard



