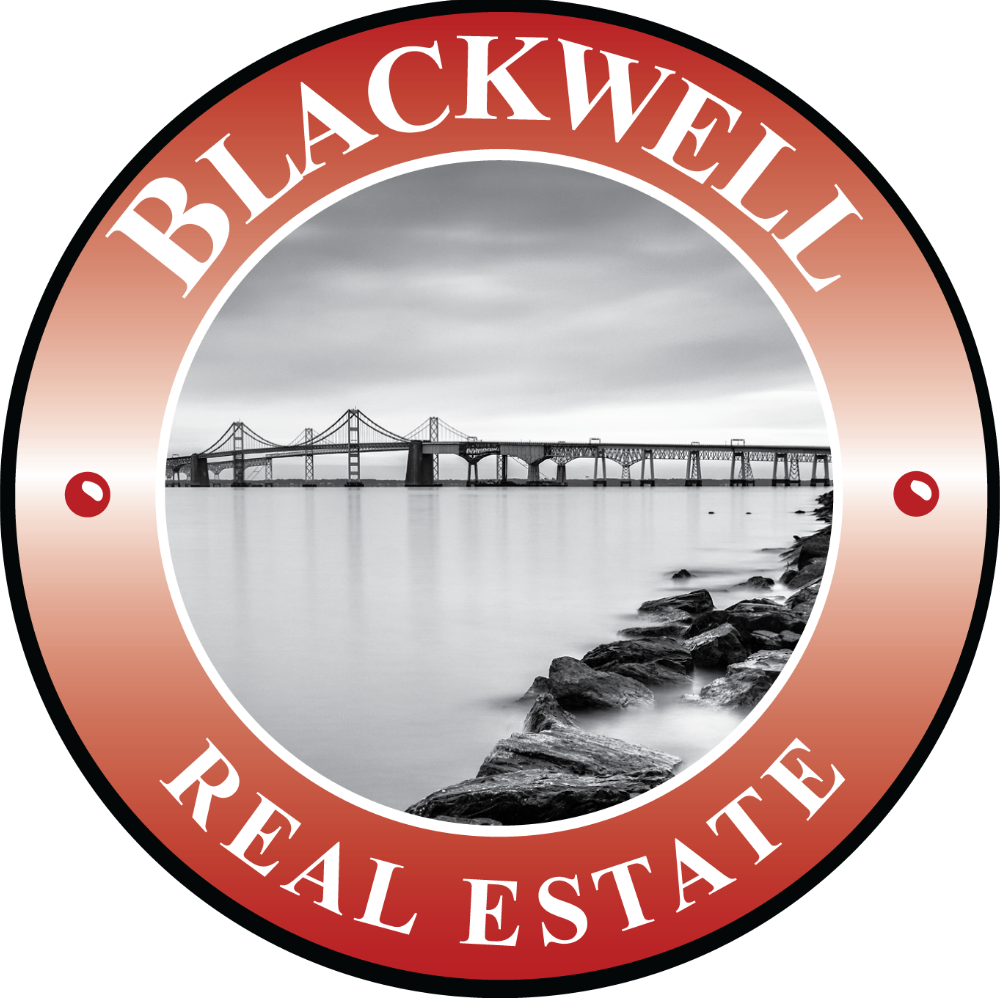
UPDATED:
Key Details
Property Type Condo
Sub Type Condo/Co-op
Listing Status Active
Purchase Type For Sale
Square Footage 1,410 sqft
Price per Sqft $429
Subdivision Trinidad
MLS Listing ID DCDC2226946
Style Federal,Unit/Flat
Bedrooms 2
Full Baths 2
Half Baths 1
Condo Fees $165/mo
HOA Y/N N
Abv Grd Liv Area 1,410
Year Built 1925
Annual Tax Amount $4,667
Tax Year 2024
Property Sub-Type Condo/Co-op
Source BRIGHT
Property Description
Step inside to find the inviting warmth of hardwood floors and the soft illumination of recessed lighting. The open-concept layout elegantly connects the living spaces, accentuated by a decorative fireplace and detailed crown molding that lend a touch of classic elegance. A northwestern exposure bathes the home in natural light, enhancing its welcoming ambiance.
The kitchen, a culinary haven for aspiring chefs, boasts a generous center island, a gas stove, and high-quality countertops. The suite of stainless steel appliances complements the contemporary design, while the expansive dining area is ideal for hosting meals and gatherings.
On the lower level, you'll find two ample sized bedrooms, each thoughtfully designed for maximum comfort, complete with spacious closet systems for all your storage needs. These are coupled with spa-inspired en-suite bathrooms that include dual vanities, premium fixtures, soaring ceilings, and private patio spaces.
This condo also offers a variety of outdoor spaces, both private and communal. Relax on your private rear balcony or socialize on the shared porch and garden. Each bedroom on the lower level also features its own expansive enclosed patio, providing a personal sanctuary for any occasion.
Perfectly positioned near Union Market, the H-Street Corridor, Trader Joe's, Gallaudet University, the Smithsonian's National Postal Museum, Union Station, shopping, parks, and public transportation. Seize the chance to call this remarkable condo your new home.
Location
State DC
County Washington
Zoning RF1
Direction Northeast
Rooms
Basement Daylight, Full, Fully Finished, Improved, Heated, Outside Entrance, Windows
Main Level Bedrooms 2
Interior
Hot Water Natural Gas
Heating Forced Air
Cooling Central A/C
Flooring Hardwood, Engineered Wood
Inclusions Custom closet system in secondary bedroom
Furnishings No
Fireplace N
Heat Source Natural Gas
Laundry Washer In Unit, Dryer In Unit
Exterior
Garage Spaces 1.0
Amenities Available Other
Water Access N
Roof Type Rubber
Accessibility None
Total Parking Spaces 1
Garage N
Building
Story 2
Foundation Other
Above Ground Finished SqFt 1410
Sewer Public Sewer
Water Public
Architectural Style Federal, Unit/Flat
Level or Stories 2
Additional Building Above Grade, Below Grade
New Construction N
Schools
School District District Of Columbia Public Schools
Others
Pets Allowed Y
HOA Fee Include All Ground Fee,Common Area Maintenance,Water,Reserve Funds
Senior Community No
Tax ID 4059//2028
Ownership Condominium
SqFt Source 1410
Security Features Exterior Cameras,Main Entrance Lock,Security Gate
Acceptable Financing Cash, Conventional, FHA, VA
Listing Terms Cash, Conventional, FHA, VA
Financing Cash,Conventional,FHA,VA
Special Listing Condition Standard
Pets Allowed No Pet Restrictions





