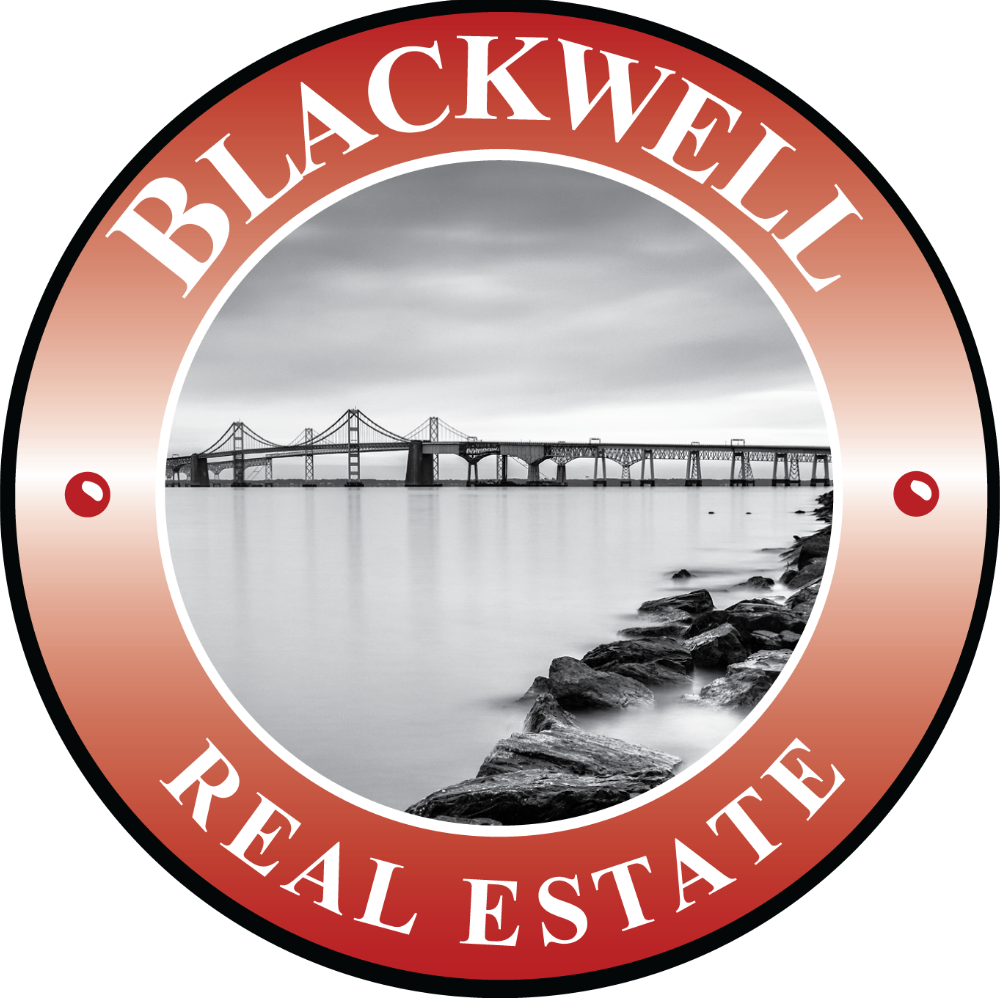Bought with ISRAEL ROBLE • EXIT Deluxe Realty
For more information regarding the value of a property, please contact us for a free consultation.
Key Details
Sold Price $334,900
Property Type Single Family Home
Sub Type Detached
Listing Status Sold
Purchase Type For Sale
Square Footage 1,156 sqft
Price per Sqft $289
Subdivision Glen Burnie
MLS Listing ID MDAA468534
Sold Date 07/23/21
Style Cape Cod
Bedrooms 3
Full Baths 2
HOA Y/N N
Abv Grd Liv Area 856
Year Built 1945
Annual Tax Amount $2,794
Tax Year 2021
Lot Size 7,500 Sqft
Acres 0.17
Property Sub-Type Detached
Source BRIGHT
Property Description
BACK ON THE MARKET - Buyer's financing fell through. Open the front door of this beautiful, MOVE-IN READY 3 bedroom, 2 full bath, UPDATED home in Glen Burnie and it won't disappoint! Features include UPDATED BATHROOMS and KITCHEN with STAINLESS STEEL APPLIANCES (electric range, built-in microwave, dishwasher, large refrigerator), GRANITE countertops and Laminate Vinyl Tile that looks like Hardwood! The main level features 2 BEDROOMS and 1 FULL, UPDATED BATHROOM. The 3rd PRIVATE BEDROOM is in the partially finished basement with SECOND FULL BATHROOM . OPEN FLOOR PLAN is great for entertaining. LARGE LAUNDRY ROOM in basement and extra unfinished area for storage. BONUS AREA on 2nd Floor i s perfect for a home office or playroom. Freshly painted throughout! Relax with your morning coffee on the PRIVATE BACK PORCH overlooking the FENCED OVER-SIZED YARD, exterior lighting, Newer HVAC, roof and windows. PROPERTY FEATURES TWO LARGE DRIVEWAYS - one in front of the house and the second driveway on the right side of the property.
Location
State MD
County Anne Arundel
Zoning R5
Rooms
Other Rooms Living Room, Bedroom 2, Bedroom 3, Kitchen, Bedroom 1, Laundry, Utility Room, Bathroom 1, Bathroom 2, Bonus Room
Basement Connecting Stairway, Heated, Improved, Interior Access, Partially Finished, Space For Rooms, Sump Pump, Walkout Level, Outside Entrance, Front Entrance
Main Level Bedrooms 2
Interior
Interior Features Ceiling Fan(s), Combination Dining/Living, Entry Level Bedroom, Family Room Off Kitchen, Floor Plan - Open, Kitchen - Eat-In, Kitchen - Table Space, Stall Shower, Upgraded Countertops, Tub Shower
Hot Water Electric
Heating Forced Air, Central
Cooling Ceiling Fan(s), Central A/C, Heat Pump(s)
Flooring Laminated, Partially Carpeted, Tile/Brick
Fireplace N
Heat Source Electric
Laundry Basement, Dryer In Unit, Washer In Unit
Exterior
Exterior Feature Porch(es), Roof
Utilities Available Cable TV Available
Water Access N
Roof Type Shingle
Accessibility None
Porch Porch(es), Roof
Garage N
Building
Lot Description Additional Lot(s), Cleared, Front Yard, Landscaping, Level, Rear Yard
Story 3
Above Ground Finished SqFt 856
Sewer Public Sewer
Water Public
Architectural Style Cape Cod
Level or Stories 3
Additional Building Above Grade, Below Grade
Structure Type Dry Wall
New Construction N
Schools
School District Anne Arundel County Public Schools
Others
Senior Community No
Tax ID 020532610791648
Ownership Fee Simple
SqFt Source 1156
Security Features Fire Detection System,Smoke Detector
Special Listing Condition Standard
Read Less Info
Want to know what your home might be worth? Contact us for a FREE valuation!

Our team is ready to help you sell your home for the highest possible price ASAP





